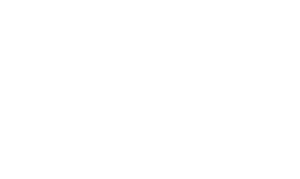


Listing Courtesy of:  NORTHSTAR MLS / Coldwell Banker Realty / Luke DeLacey
NORTHSTAR MLS / Coldwell Banker Realty / Luke DeLacey
 NORTHSTAR MLS / Coldwell Banker Realty / Luke DeLacey
NORTHSTAR MLS / Coldwell Banker Realty / Luke DeLacey 4940 River Oaks Road Rockford, MN 55373
Pending (97 Days)
$500,000 (USD)
Description
MLS #:
6804951
6804951
Taxes
$4,256(2025)
$4,256(2025)
Lot Size
0.34 acres
0.34 acres
Type
Single-Family Home
Single-Family Home
Year Built
2023
2023
Style
One
One
School District
Rockford
Rockford
County
Wright County
Wright County
Listed By
Luke DeLacey, Coldwell Banker Realty
Source
NORTHSTAR MLS
Last checked Feb 5 2026 at 10:45 PM GMT+0000
NORTHSTAR MLS
Last checked Feb 5 2026 at 10:45 PM GMT+0000
Bathroom Details
- Full Bathrooms: 2
- 3/4 Bathroom: 1
Interior Features
- Dishwasher
- Range
- Microwave
- Refrigerator
- Washer
- Dryer
- Water Softener Owned
- Gas Water Heater
- Exhaust Fan
- Air-to-Air Exchanger
- Stainless Steel Appliances
Subdivision
- River Run
Lot Information
- Corner Lot
Property Features
- Fireplace: 0
Heating and Cooling
- Forced Air
- Central Air
Basement Information
- Walkout
- Full
- Drain Tiled
- Sump Pump
- Finished
- Egress Window(s)
- Block
- Sump Basket
Exterior Features
- Roof: Age 8 Years or Less
Utility Information
- Sewer: City Sewer/Connected
- Fuel: Natural Gas
Parking
- Attached Garage
- Insulated Garage
- Garage Door Opener
- Concrete
Stories
- 1
Living Area
- 2,639 sqft
Location
Disclaimer: The data relating to real estate for sale on this web site comes in part from the Broker Reciprocity SM Program of the Regional Multiple Listing Service of Minnesota, Inc. Real estate listings held by brokerage firms other than Minnesota Metro are marked with the Broker Reciprocity SM logo or the Broker Reciprocity SM thumbnail logo  and detailed information about them includes the name of the listing brokers.Listing broker has attempted to offer accurate data, but buyers are advised to confirm all items.© 2026 Regional Multiple Listing Service of Minnesota, Inc. All rights reserved.
and detailed information about them includes the name of the listing brokers.Listing broker has attempted to offer accurate data, but buyers are advised to confirm all items.© 2026 Regional Multiple Listing Service of Minnesota, Inc. All rights reserved.
 and detailed information about them includes the name of the listing brokers.Listing broker has attempted to offer accurate data, but buyers are advised to confirm all items.© 2026 Regional Multiple Listing Service of Minnesota, Inc. All rights reserved.
and detailed information about them includes the name of the listing brokers.Listing broker has attempted to offer accurate data, but buyers are advised to confirm all items.© 2026 Regional Multiple Listing Service of Minnesota, Inc. All rights reserved.


The kitchen is the heart of the home, complete with a large center island, stainless steel appliances, and plenty of space for gathering. The main-level primary suite includes a walk-in closet and a beautifully tiled custom shower. A large laundry and mudroom add convenience to daily life.
With two bedrooms on the main level and two more on the lower level, there's plenty of room for every one. The finished lower level features a generous family room, a full bath, and a walkout to the backyard perfect for relaxing or entertaining.
The 3-stall garage is extra deep, insulated, and includes a gas line for a future heater. Set in a quiet location near the river, this home was designed to feel warm, inviting and thoughtfully functional in every detail.