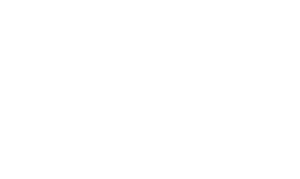


Listing Courtesy of:  NORTHSTAR MLS / Coldwell Banker Realty / Richard Jahnke - Contact: 612-432-7506
NORTHSTAR MLS / Coldwell Banker Realty / Richard Jahnke - Contact: 612-432-7506
 NORTHSTAR MLS / Coldwell Banker Realty / Richard Jahnke - Contact: 612-432-7506
NORTHSTAR MLS / Coldwell Banker Realty / Richard Jahnke - Contact: 612-432-7506 1936 Sapphire Point 103 Eagan, MN 55122
Active (1 Days)
$269,900
Description
MLS #:
6771963
6771963
Taxes
$2,686(2024)
$2,686(2024)
Type
Townhouse
Townhouse
Year Built
1994
1994
Style
Two
Two
School District
Rosemount-Apple Valley-Eagan
Rosemount-Apple Valley-Eagan
County
Dakota County
Dakota County
Listed By
Richard Jahnke, Coldwell Banker Realty, Contact: 612-432-7506
Source
NORTHSTAR MLS
Last checked Aug 17 2025 at 12:04 AM GMT+0000
NORTHSTAR MLS
Last checked Aug 17 2025 at 12:04 AM GMT+0000
Bathroom Details
- Full Bathroom: 1
- Half Bathroom: 1
Interior Features
- Dishwasher
- Dryer
- Microwave
- Range
- Refrigerator
- Stainless Steel Appliances
- Washer
Subdivision
- Diffley Commons 2Nd Add
Property Features
- Fireplace: 1
- Fireplace: Gas
Heating and Cooling
- Forced Air
- Central Air
Homeowners Association Information
- Dues: $275/Monthly
Exterior Features
- Roof: Architectural Shingle
Utility Information
- Sewer: City Sewer/Connected
- Fuel: Natural Gas
Parking
- Attached Garage
- Asphalt
- Garage Door Opener
- Guest Parking
Stories
- 2
Living Area
- 1,320 sqft
Additional Information: Northwest Twin Cities | 612-432-7506
Location
Disclaimer: The data relating to real estate for sale on this web site comes in part from the Broker Reciprocity SM Program of the Regional Multiple Listing Service of Minnesota, Inc. Real estate listings held by brokerage firms other than Minnesota Metro are marked with the Broker Reciprocity SM logo or the Broker Reciprocity SM thumbnail logo  and detailed information about them includes the name of the listing brokers.Listing broker has attempted to offer accurate data, but buyers are advised to confirm all items.© 2025 Regional Multiple Listing Service of Minnesota, Inc. All rights reserved.
and detailed information about them includes the name of the listing brokers.Listing broker has attempted to offer accurate data, but buyers are advised to confirm all items.© 2025 Regional Multiple Listing Service of Minnesota, Inc. All rights reserved.
 and detailed information about them includes the name of the listing brokers.Listing broker has attempted to offer accurate data, but buyers are advised to confirm all items.© 2025 Regional Multiple Listing Service of Minnesota, Inc. All rights reserved.
and detailed information about them includes the name of the listing brokers.Listing broker has attempted to offer accurate data, but buyers are advised to confirm all items.© 2025 Regional Multiple Listing Service of Minnesota, Inc. All rights reserved.



This great end unit townhome has been VERY well cared for, and is just waiting for YOU! Recently updated with fresh paint, brand new carpet in both bedrooms and newer air conditioner, make this move-in ready on day 1! The vaulted ceiling in the living room gives an open concept feel featuring a gas fireplace and tons of natural light. The upper level features 2 bedrooms (BOTH with walk-in closets) and a loft area perfect for a home office or kids lounge area. But that's not all! With an upper level laundry, and a full bath, you'll have everything you need close at hand. The main level features a kitchen with LVP flooring and stainless steel appliances. A sliding glass door off the dining area leads right to your own outdoor patio, AND this end unit home has a 2 car attached garage.
It is literally close to everything. Restaurants, shops, The Mall of America, and the Airport all within minutes. Don't miss out on this one!