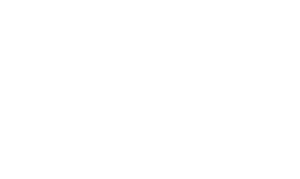


Listing Courtesy of:  NORTHSTAR MLS / Coldwell Banker Realty / Christine "Christy" Kowalzek - Contact: 612-619-1910
NORTHSTAR MLS / Coldwell Banker Realty / Christine "Christy" Kowalzek - Contact: 612-619-1910
 NORTHSTAR MLS / Coldwell Banker Realty / Christine "Christy" Kowalzek - Contact: 612-619-1910
NORTHSTAR MLS / Coldwell Banker Realty / Christine "Christy" Kowalzek - Contact: 612-619-1910 11109 127th Street SE Clear Lake, MN 55319
Pending (518 Days)
$515,000

MLS #:
6499297
6499297
Taxes
$4,080(2024)
$4,080(2024)
Lot Size
0.85 acres
0.85 acres
Type
Single-Family Home
Single-Family Home
Year Built
1974
1974
Style
One
One
Views
River, South, East
River, South, East
School District
Becker
Becker
County
Sherburne County
Sherburne County
Listed By
Christine "Christy" Kowalzek, Coldwell Banker Realty, Contact: 612-619-1910
Source
NORTHSTAR MLS
Last checked Apr 4 2025 at 4:13 PM GMT+0000
NORTHSTAR MLS
Last checked Apr 4 2025 at 4:13 PM GMT+0000
Bathroom Details
- Full Bathrooms: 2
- 3/4 Bathroom: 1
- Half Bathroom: 1
Interior Features
- Dishwasher
- Range
- Microwave
- Refrigerator
- Washer
- Dryer
- Exhaust Fan
- Water Softener Owned
- Wall Oven
- Gas Water Heater
- Stainless Steel Appliances
Subdivision
- Mississippi Cedars
Lot Information
- Accessible Shoreline
Property Features
- Fireplace: Wood Burning
- Fireplace: Family Room
- Fireplace: Brick
- Fireplace: Gas
- Fireplace: 2
- Fireplace: Living Room
Heating and Cooling
- Fireplace(s)
- Forced Air
- Ductless Mini-Split
- Central Air
Basement Information
- Walkout
- Full
- Finished
- Daylight/Lookout Windows
- Storage Space
Exterior Features
- Roof: Age 8 Years or Less
- Roof: Pitched
- Roof: Architectural Shingle
Utility Information
- Sewer: Tank With Drainage Field, Private Sewer
- Fuel: Propane
Parking
- Garage Door Opener
- Electric
- Multiple Garages
- Detached
- Asphalt
- Attached Garage
- Heated Garage
- Insulated Garage
- Storage
Stories
- 1
Living Area
- 3,152 sqft
Additional Information: Northwest Twin Cities | 612-619-1910
Listing Brokerage Notes
Buyer Brokerage Compensation: 2.7%
*Details provided by the brokerage, not MLS (Multiple Listing Service). Buyer's Brokerage Compensation not binding unless confirmed by separate agreement among applicable parties.
Location
Listing Price History
Date
Event
Price
% Change
$ (+/-)
Nov 14, 2024
Price Changed
$515,000
-1%
-5,000
Sep 19, 2024
Price Changed
$520,000
-2%
-10,000
Aug 21, 2024
Price Changed
$530,000
-2%
-10,000
Aug 11, 2024
Price Changed
$540,000
-2%
-9,900
Jun 26, 2024
Price Changed
$549,900
-2%
-10,000
Jun 14, 2024
Price Changed
$559,900
-2%
-10,000
Jun 04, 2024
Price Changed
$569,900
-2%
-10,000
May 06, 2024
Price Changed
$579,900
-1%
-5,100
Apr 21, 2024
Price Changed
$585,000
-1%
-4,900
Apr 01, 2024
Price Changed
$589,900
-2%
-10,000
Disclaimer: The data relating to real estate for sale on this web site comes in part from the Broker Reciprocity SM Program of the Regional Multiple Listing Service of Minnesota, Inc. Real estate listings held by brokerage firms other than Minnesota Metro are marked with the Broker Reciprocity SM logo or the Broker Reciprocity SM thumbnail logo  and detailed information about them includes the name of the listing brokers.Listing broker has attempted to offer accurate data, but buyers are advised to confirm all items.© 2025 Regional Multiple Listing Service of Minnesota, Inc. All rights reserved.
and detailed information about them includes the name of the listing brokers.Listing broker has attempted to offer accurate data, but buyers are advised to confirm all items.© 2025 Regional Multiple Listing Service of Minnesota, Inc. All rights reserved.
 and detailed information about them includes the name of the listing brokers.Listing broker has attempted to offer accurate data, but buyers are advised to confirm all items.© 2025 Regional Multiple Listing Service of Minnesota, Inc. All rights reserved.
and detailed information about them includes the name of the listing brokers.Listing broker has attempted to offer accurate data, but buyers are advised to confirm all items.© 2025 Regional Multiple Listing Service of Minnesota, Inc. All rights reserved.


Description